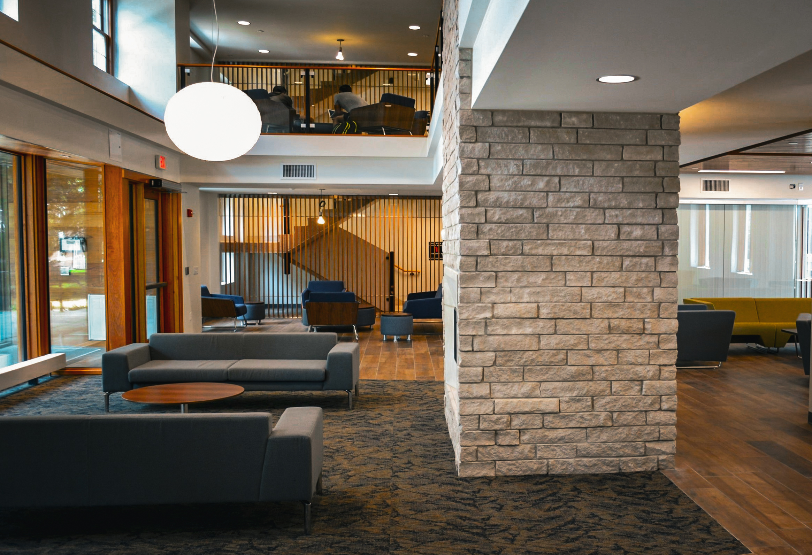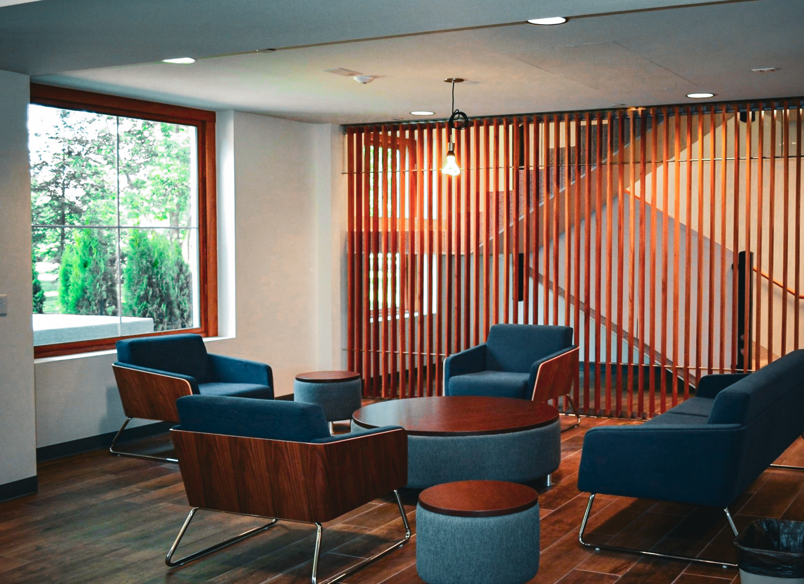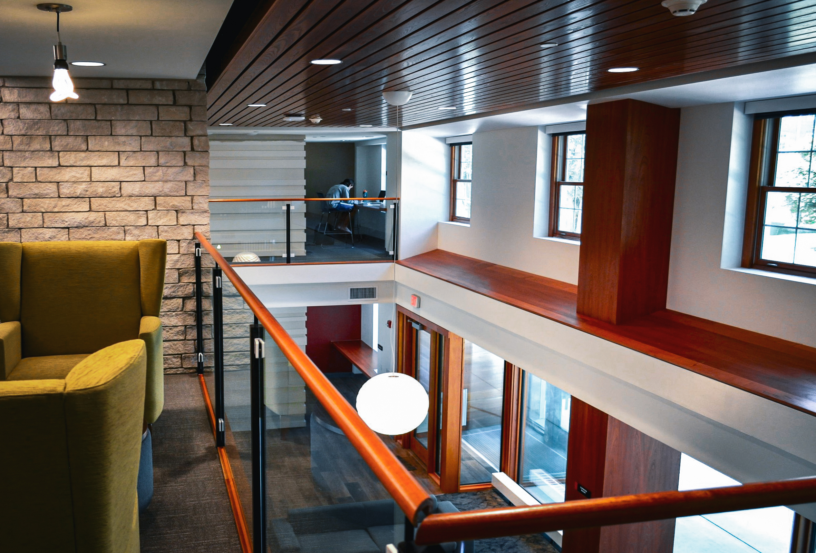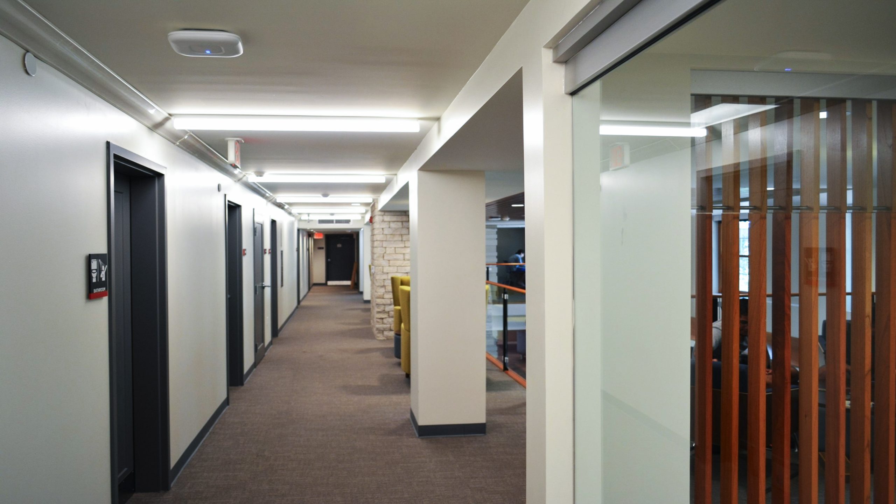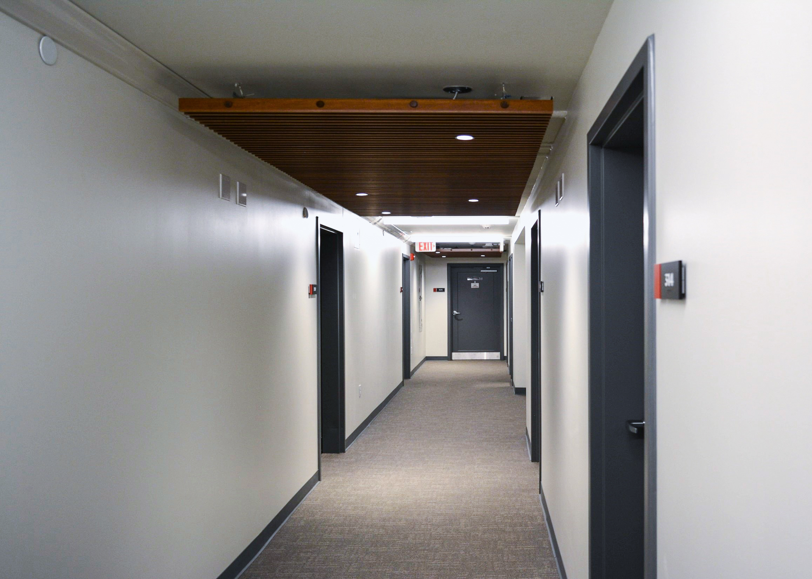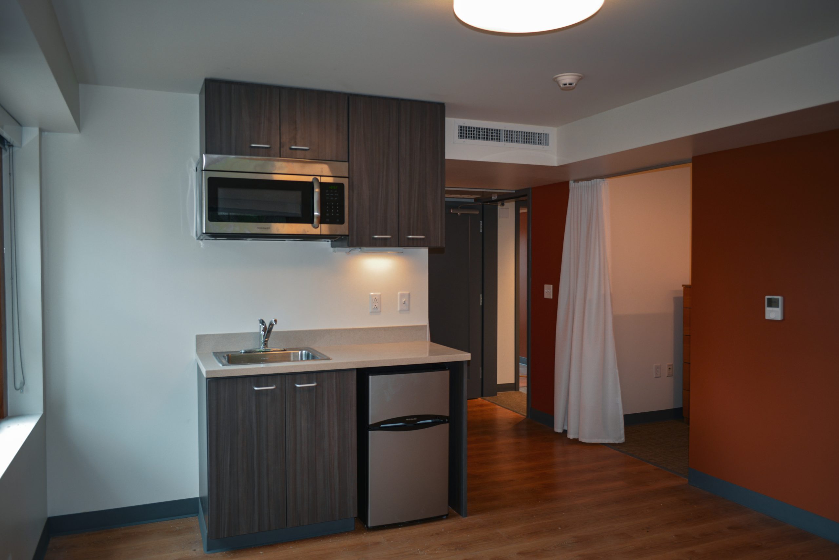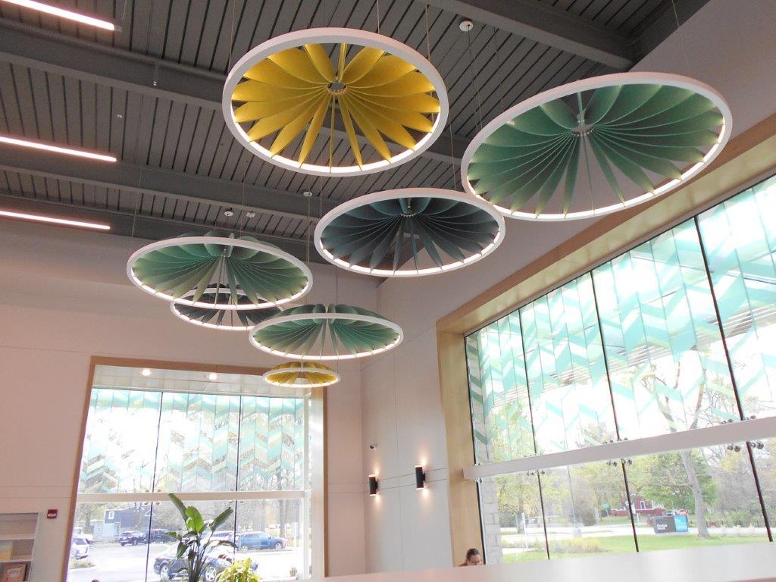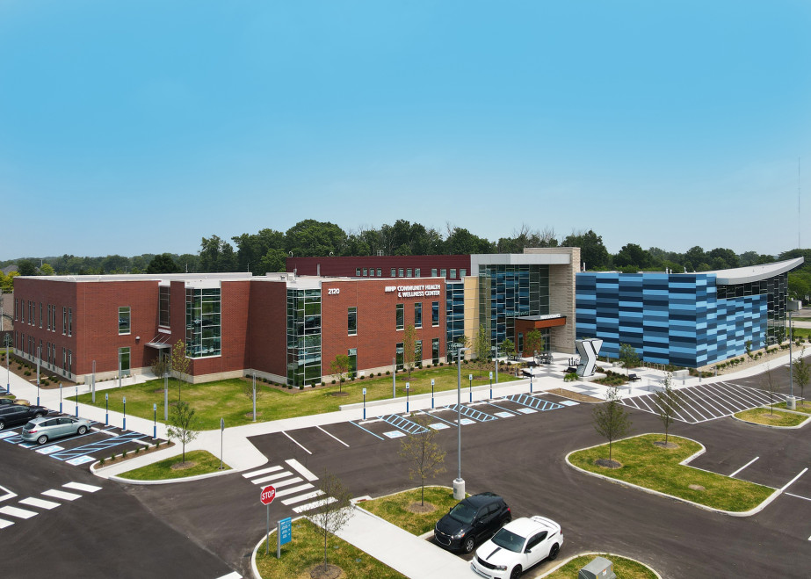Martindale Hall
Martindale Hall
Crawfordsville, IN
Crawfordsville, IN
Project Summary
The new 22,500 SF renovation of Martindale Hall is set to breathe fresh life into its common areas, group study rooms, lobby, and dormitories. Industrial Electric orchestrated a seamless transformation of the historical dormitory, transitioning from an existing 4160V open bussed primary service in the basement to an outside pad-mounted new 120/208V transformer with an underground utility campus loop. Collaborating closely with Electrical Maintenance and Testing, our team ensured the safe isolation and deactivation of the 4160V service, paving the way for the installation of a modern electrical system. Beyond this, the project encompassed a comprehensive overhaul, including the demolition and remodeling of dorm rooms, study areas, and kitchenettes, all geared toward enhancing functionality and aesthetics. The scope of work extended to the installation of vital components such as a new generator, transfer switch, power distribution systems, and updated lighting for both interior and exterior spaces, ultimately elevating safety and efficiency throughout the facility.
Project Description
Project Description
Built in 1961, Martindale Hall was one of Wabash College's largest residence halls. The new renovation of the building will modernize the common areas, group study rooms, lobby, and dormitories.
Location
Crawfordsville, IN
Client
Wabash College
General Contractor
FA Wilhelm
Completion Date
Completion
August, 2016

