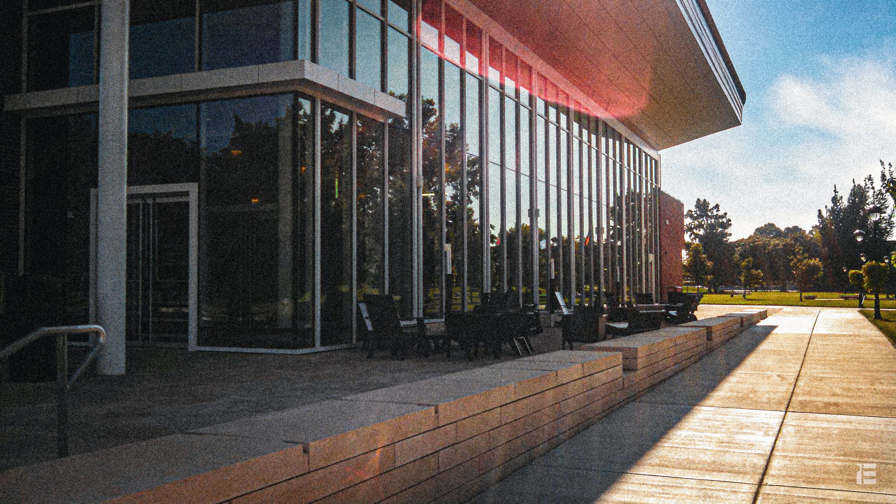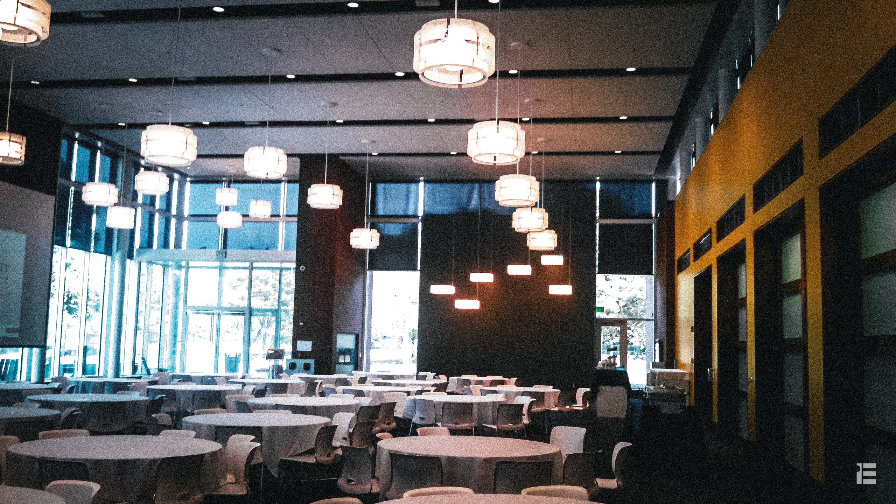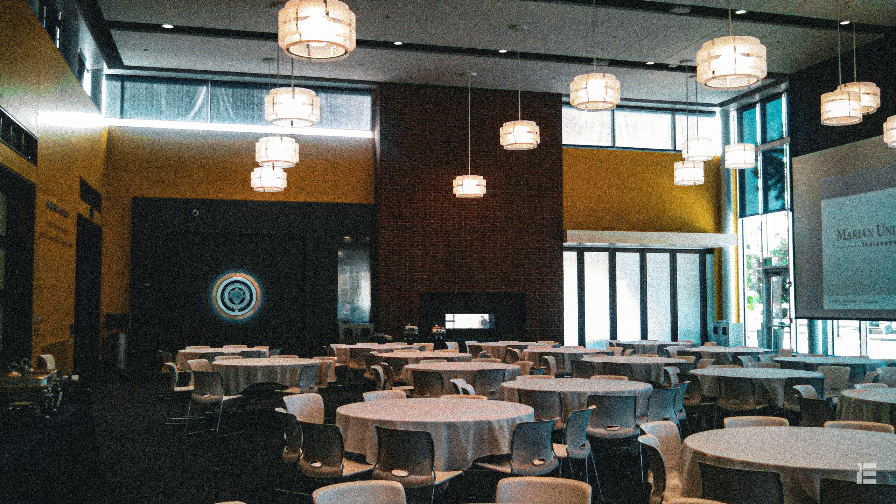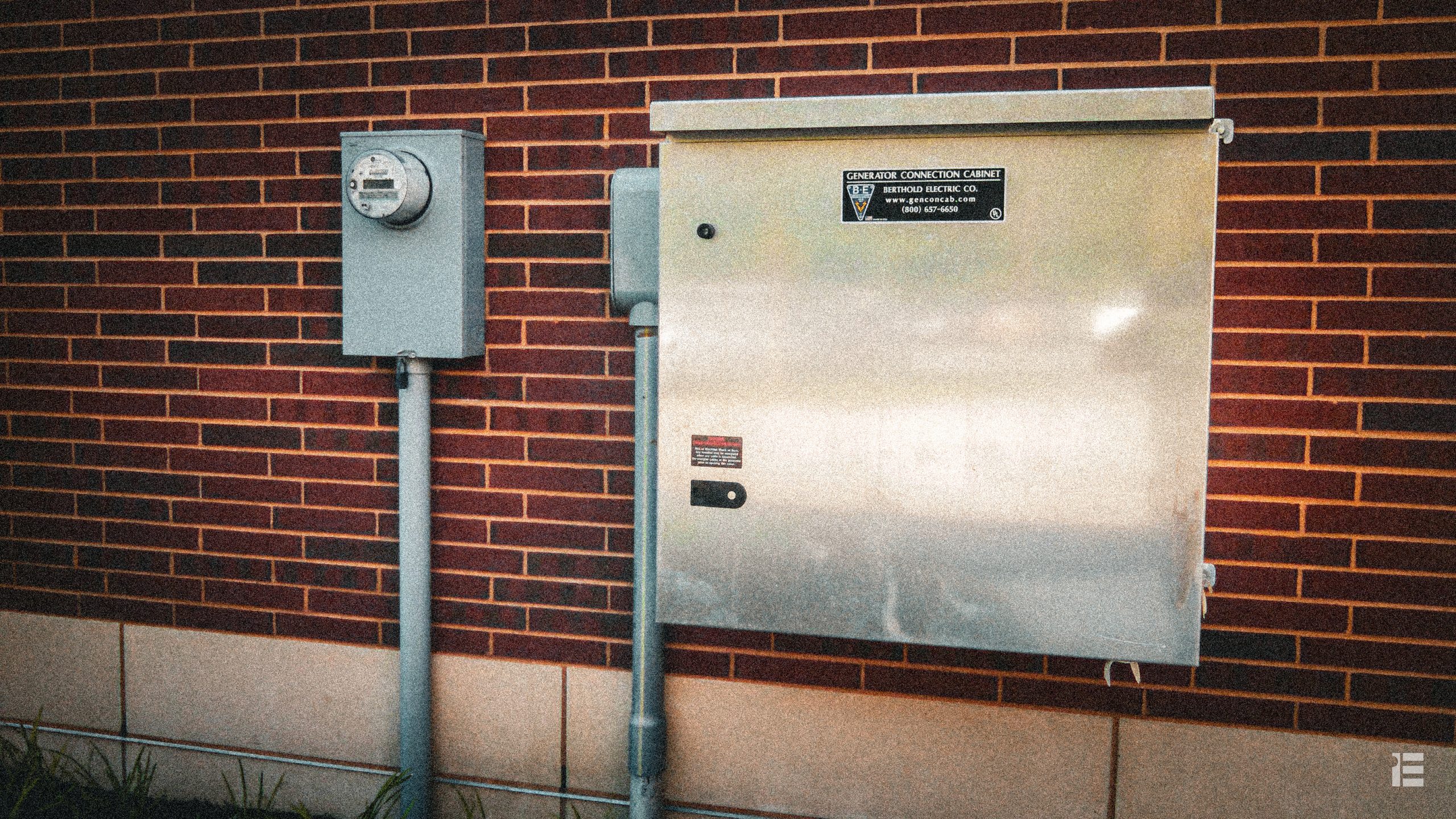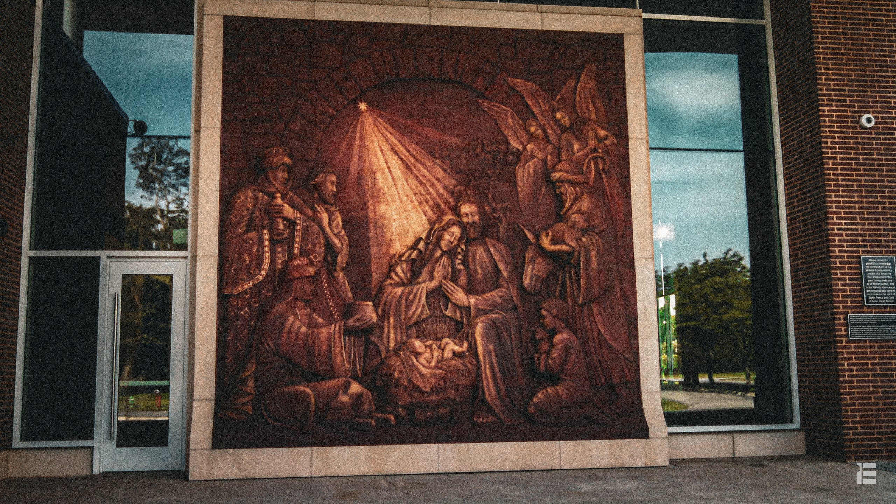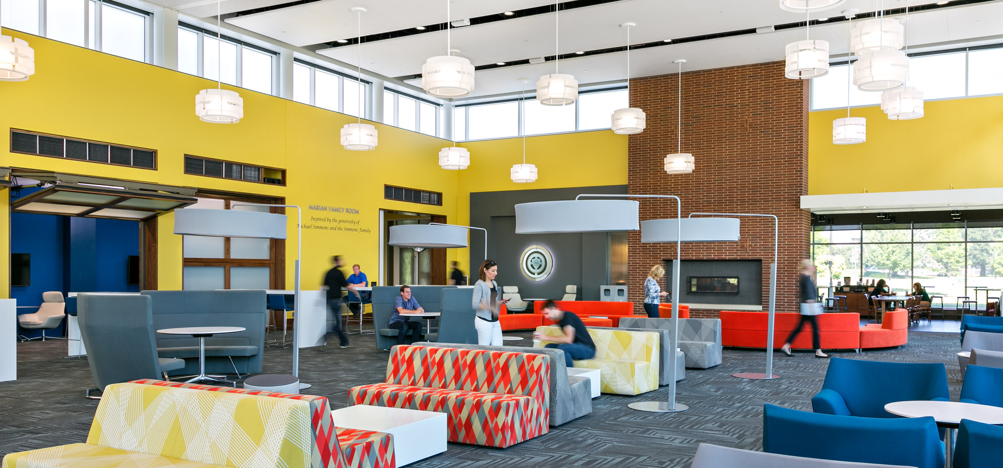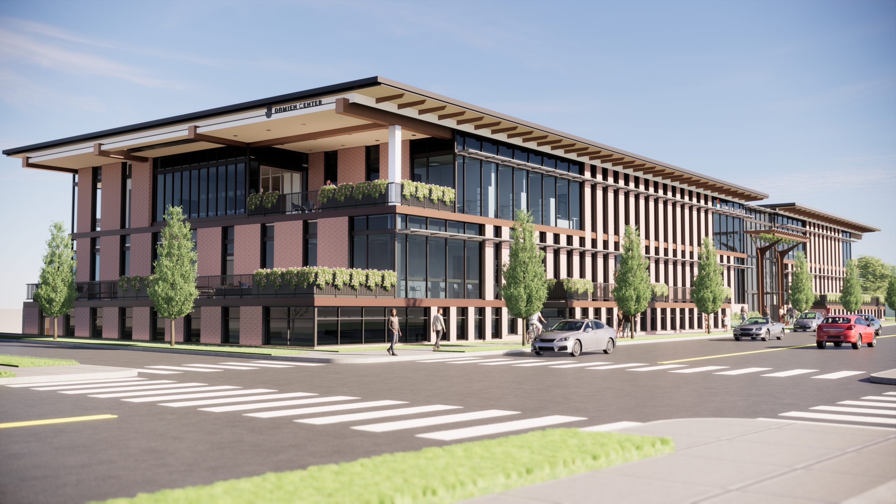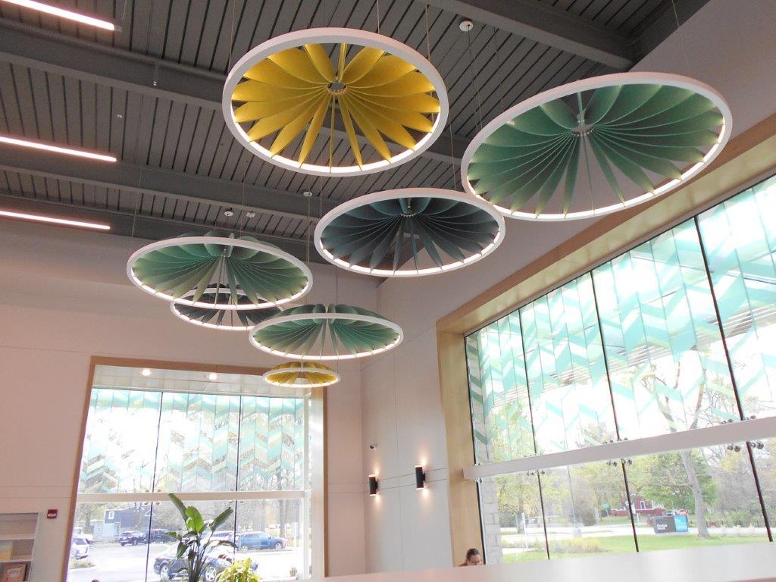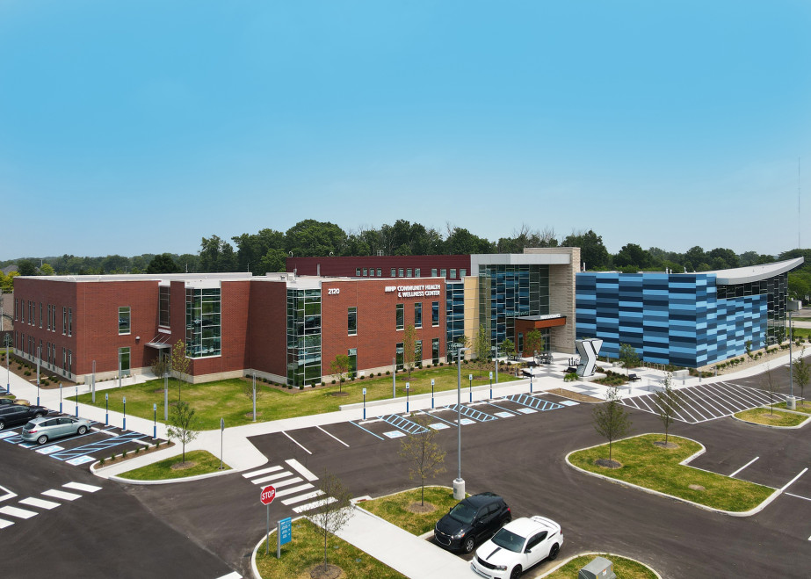Alumni Hall
Alumni Hall
Indianapolis, IN
Indianapolis, IN
Project Summary
The Marian University Alumni Hall is a large living room with a variety of seating options and small group discussion areas equipped with computer hookups. The hall serves as a gathering place where students, faculty, and staff intersect, providing greater opportunities for engagement and community building.
The open concept of the hall offers views of the campus center and houses a Papa John’s, grill option, full Starbucks Café, and a campus bookstore. Additionally, the Alumni Hall can be converted into a banquet hall capable of accommodating around 300 people.
Industrial Electric installed the new 2000 amp electrical service, including automatic transfer switching and portable generator equipment. From the ground up, IEI coordinated and installed all power, lighting, telecommunications, fire alarm, and security systems. IEI also led the installation of the Audio/Visual System by laying all structured cabling, integrating two 30-foot projector screens, and providing rough-ins for the Audio/Visual contractor.
With the fire alarm, door security, lighting, A/V, and wireless network all operational through the University’s private network, the building management system allows for easily adaptable and maintained space
Project Description
Project Description
The 19,000 SF Alumni Hall is a central gathering spot at Marian University
Location
Indianapolis, IN
Client
Marian University
General Contractor
FA Wilhelm
Completion Date
Completion
September, 2014

